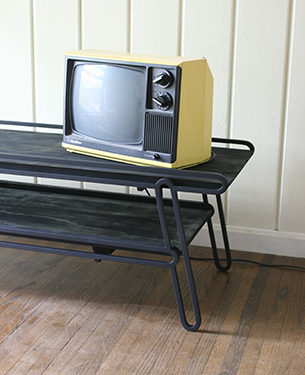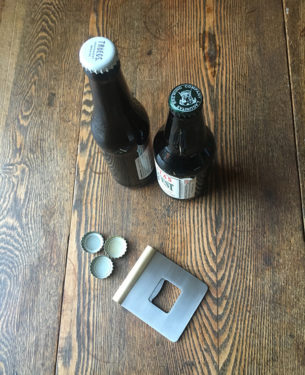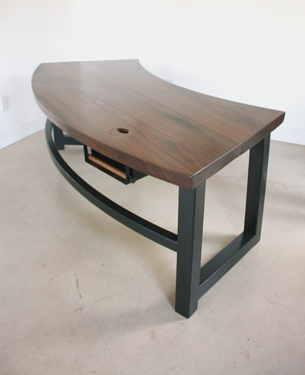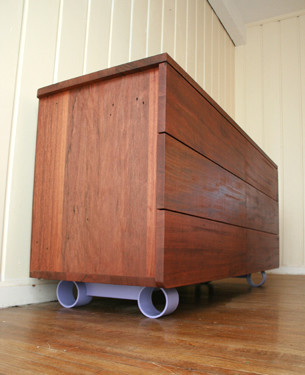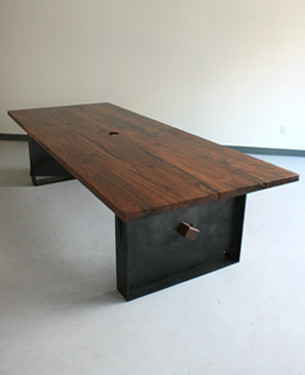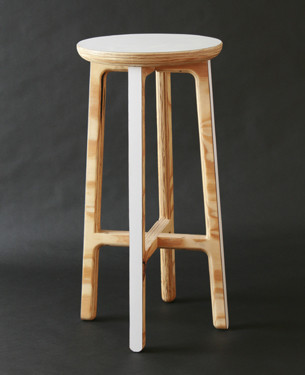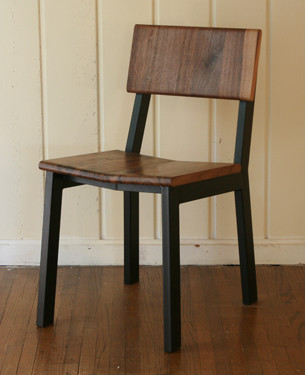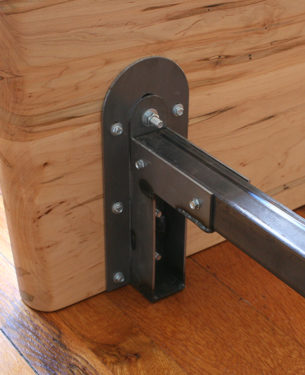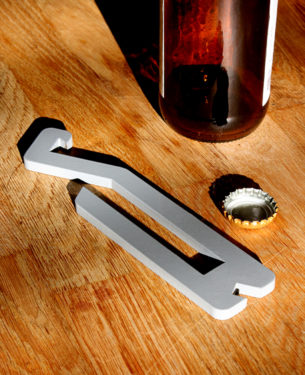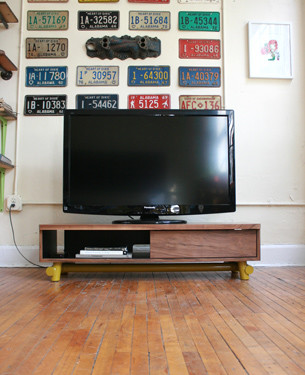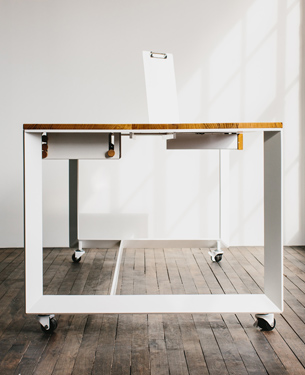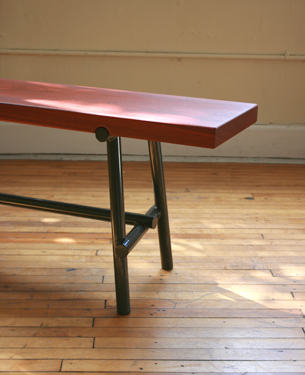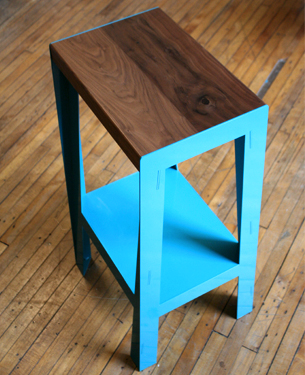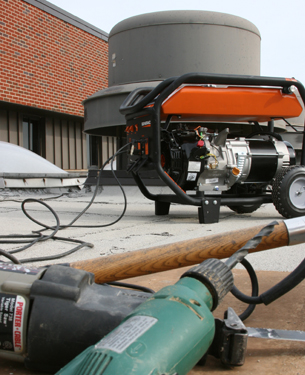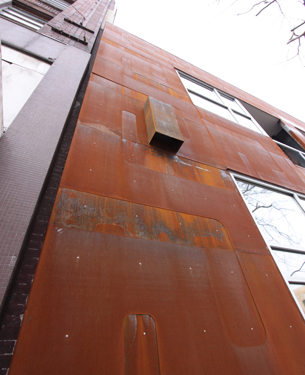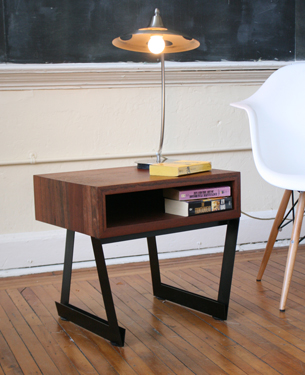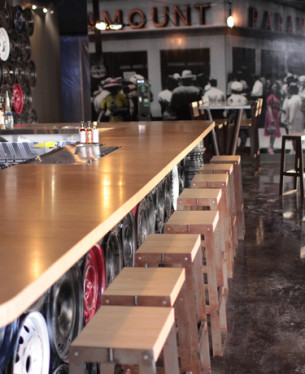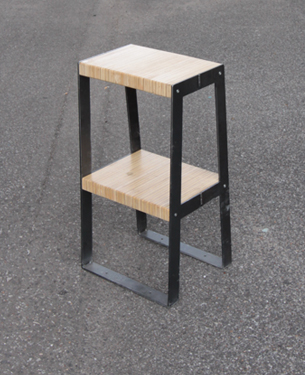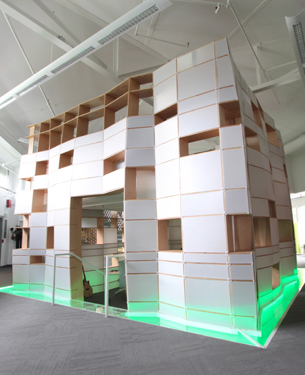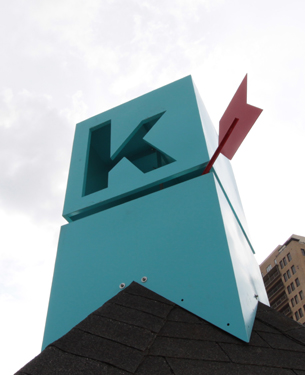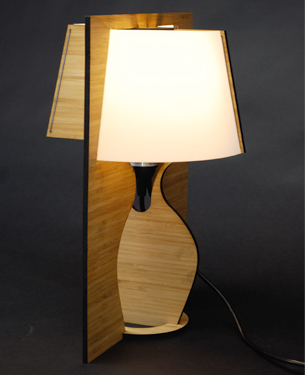-
Slab Desk
Two walnut slabs were joined together to create a curved desktop for this venture project with Kendrick Anderson. The sides of the desk are 3″ square tubing tied together using a 2″ tube that was rolled to match the curve of the desktop. The finish on the metal base is a matte black powder coat.
-
Bed Knockdown Hardware – Prototype
This project started purely as a bed but the need for shipping and lack of certain tools to properly locate and drill holes for fasteners created a need for a laser cut system to allow for ease of assembly. Carriage bolts are used and locked in place by square holes. Slotted holes are also used in the plates that connect to the wood to allow for movement.
-
MailChimp Desk
This desk was a venture project with Kendrick Anderson for Mailchimp’s new headquarters in Atlanta, Georgia. The desk was designed for the CEO who wanted a metal base, pen tray, clip board, and a custom wire management system. The base was CNC plasma cut from 3/8″ steel plate. The top is reclaimed white oak from an abandoned mill in Alabama.
-
Generator
The goal of this sponsored studio project was to incorporate emerging technology onto a generator. An e-ink display was added to aid the user in use and upkeep of the generator. This was intended to resolve issues related to users not paying attention to the user manual supplied with the generator as well as provide a way to keep an eye on performance, fuel consumption, and power usage. During the research phase, it was found that panels on existing generators were unsightly and often times created problems for performing maintenance. Some other unique features of the generator are the consolidated control panel, angled pull start, and swiveling front legs for mounting in a truck bed when wheels are removed.
-
Whitmire Lofts Facade and Details
As part of an urban renovation with Appleseed Workshop, an abandoned movie theater was converted into four lofts and two retails spaces. My responsibilities included rendering, design implementation, creating parts drawings, fabricating, and installing the facade. Other responsibilities included designing the signage, and door handles for the project. The facade is constructed from CORTEN steel. The panels were laser cut, broken on a hydraulic press brake, and attached to the existing structure.
-
Paramount Bar
The plan for Paramount was to give the space a modern, garage-like feel. My responsibilities in this project was to design all the furniture, lighting, and bar elements. The furniture is all welded laser cut steel with a clear-coated rust patina. The bar top and seats on the stools are all edge grain plywood. Garage reel lights were arranged on a custom laser cut steel fixture and strung across the space to provide a soft amber lighting.
-
Kinetic Communications Office Dividers
My first project with Appleseed Workshop was to design, engineer, and organize construction of the architect’s idea for office dividers. The concept used CNC cut plywood ribs and laser-cut corrugated plastic (Coroplast) that can be removed to suit the users’ needs. I designed and engineered the structure using Rhino, broke the pieces down, and labelled them before having them cut. My other responsibilities for this project included creating instructions for construction and overseeing the installation of the Coroplast.
-
Figgy G Lamp
“Figgy G” is what all the cool design kids are calling figure ground these days. A simple silhouette of a lamp is laser cut from a piece of bamboo ply wood, creating the two pieces that are perpendicular from each other. The shade is made from a durable material called Delrin and is attached without the use of any fasteners or glue.

