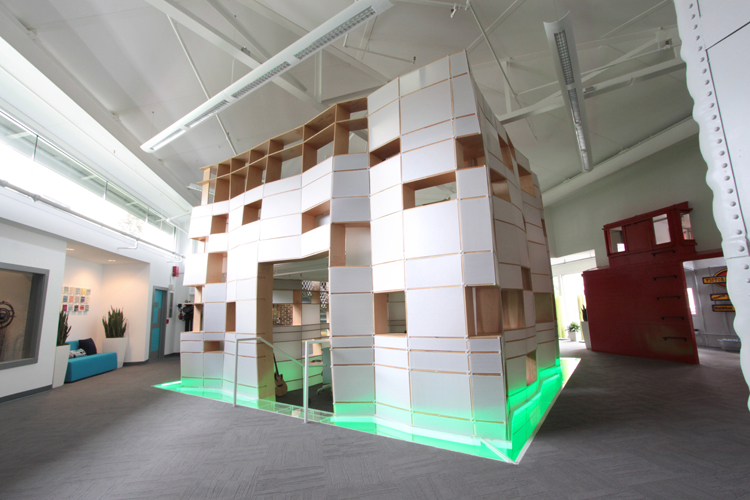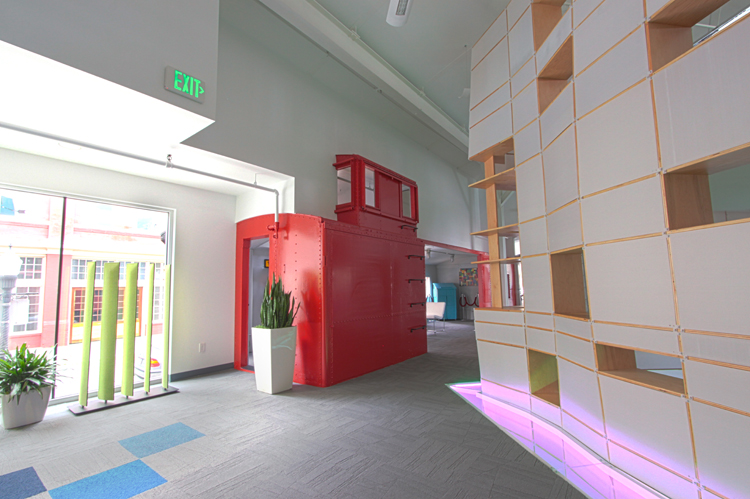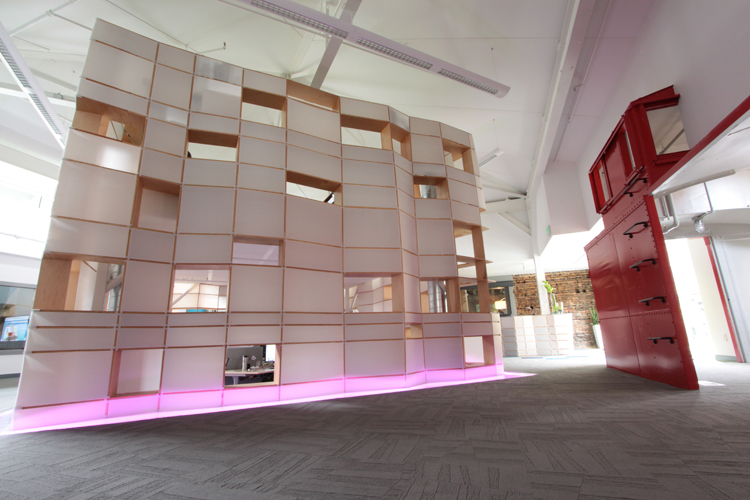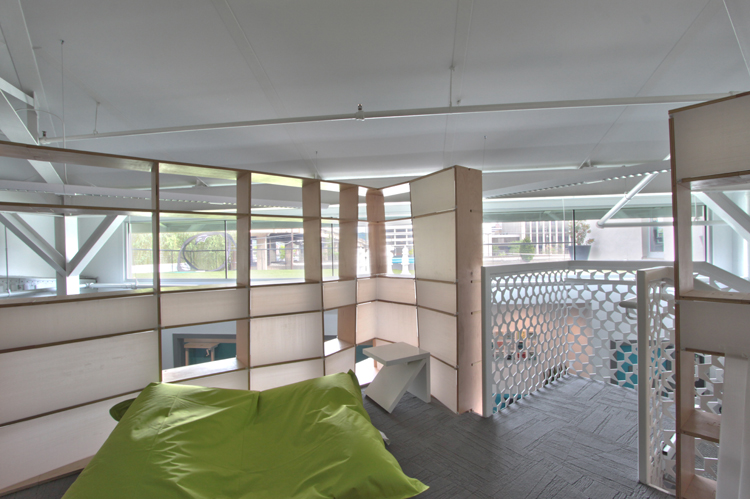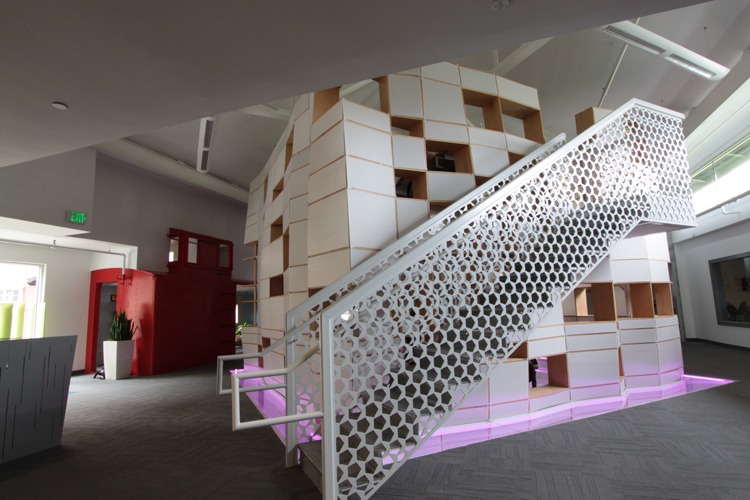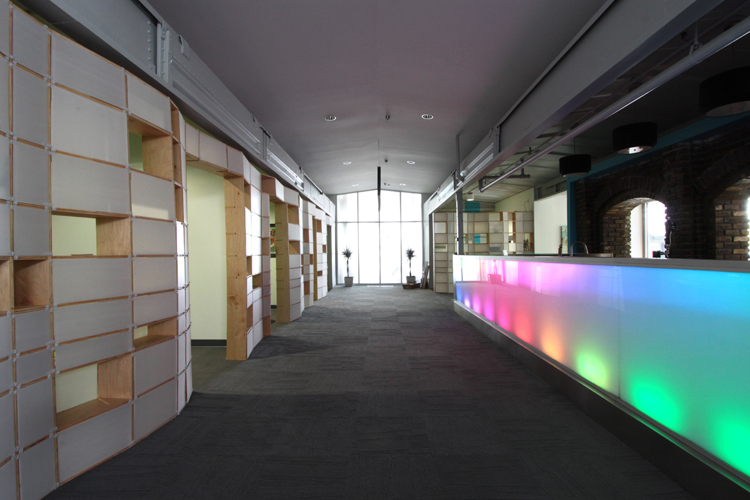Kinetic Communications Office Dividers
My first project with Appleseed Workshop was to design, engineer, and organize construction of the architect’s idea for office dividers. The concept used CNC cut plywood ribs and laser-cut corrugated plastic (Coroplast) that can be removed to suit the users’ needs. I designed and engineered the structure using Rhino, broke the pieces down, and labelled them before having them cut. My other responsibilities for this project included creating instructions for construction and overseeing the installation of the Coroplast.

