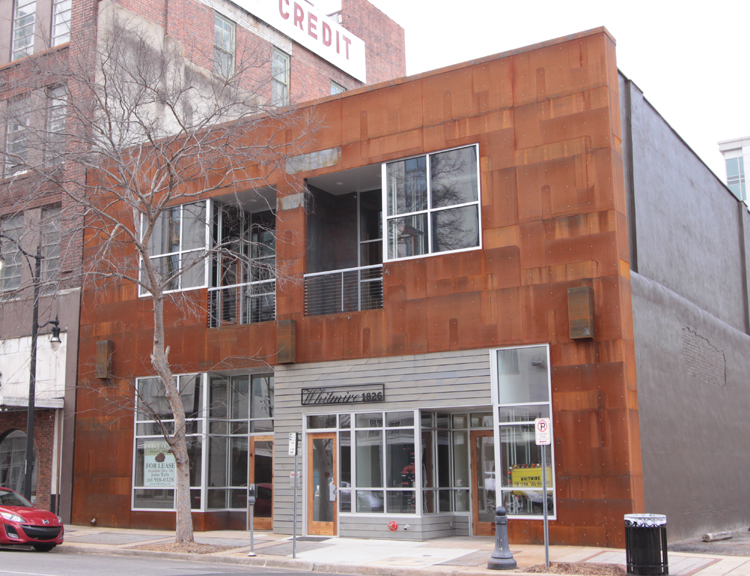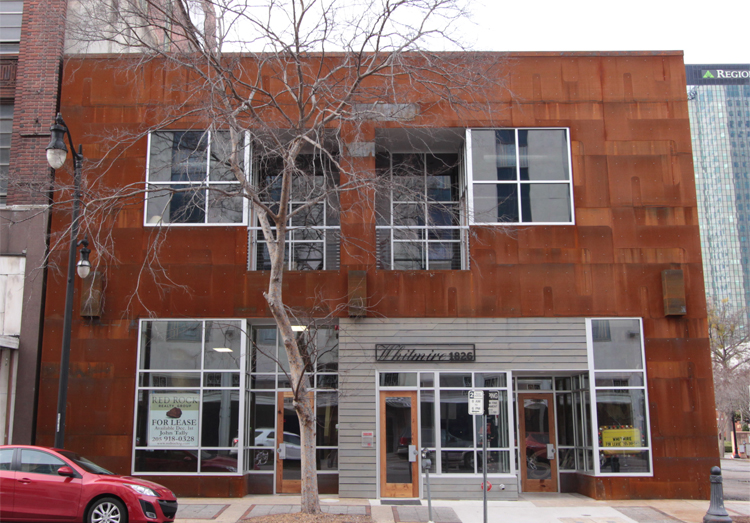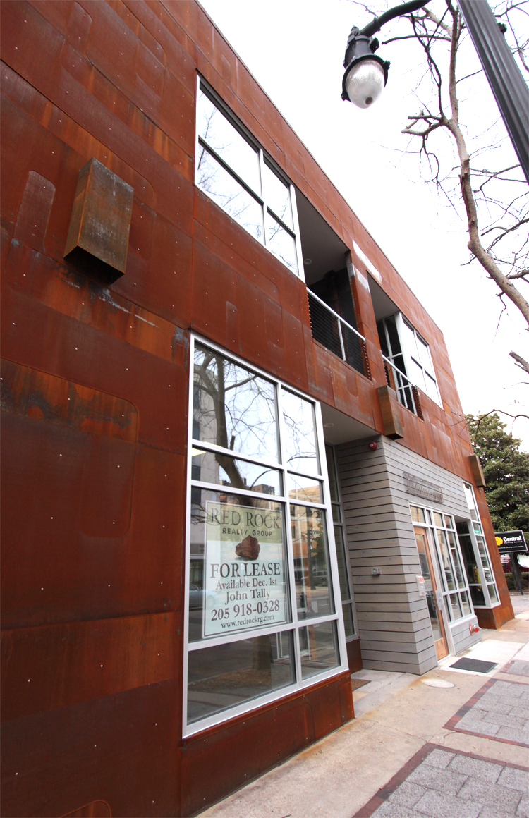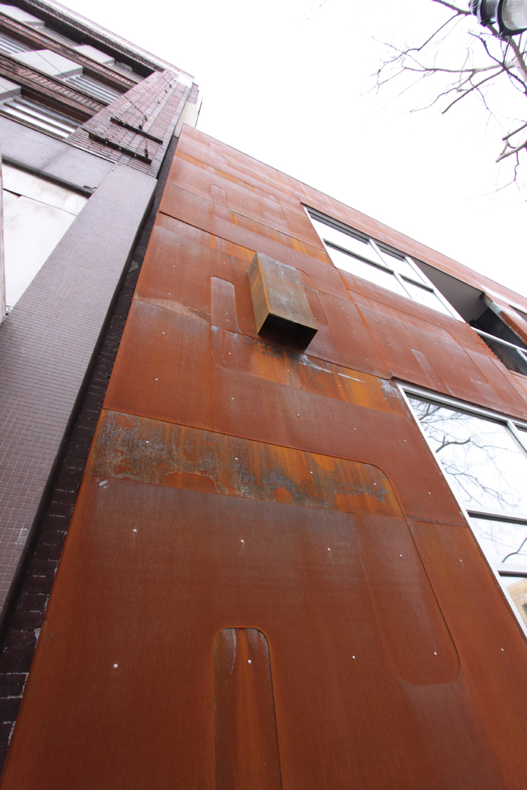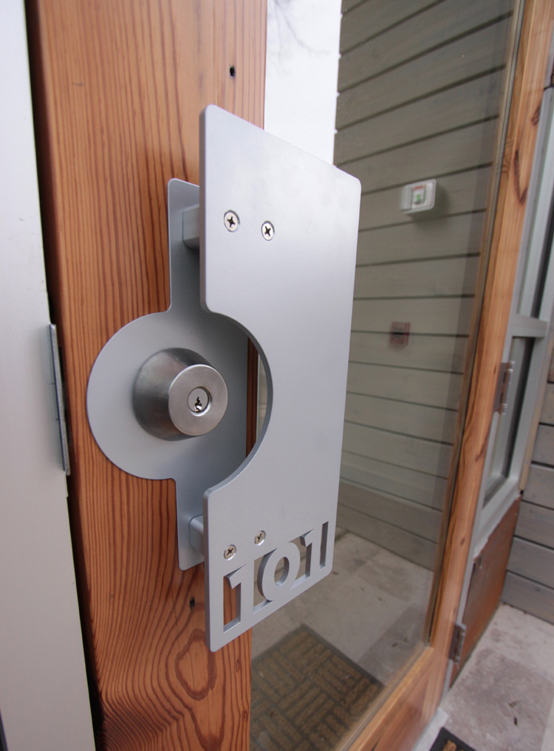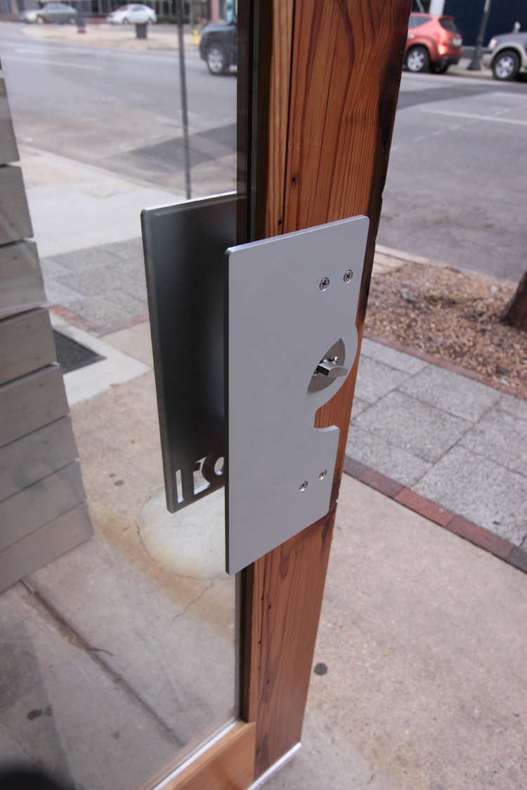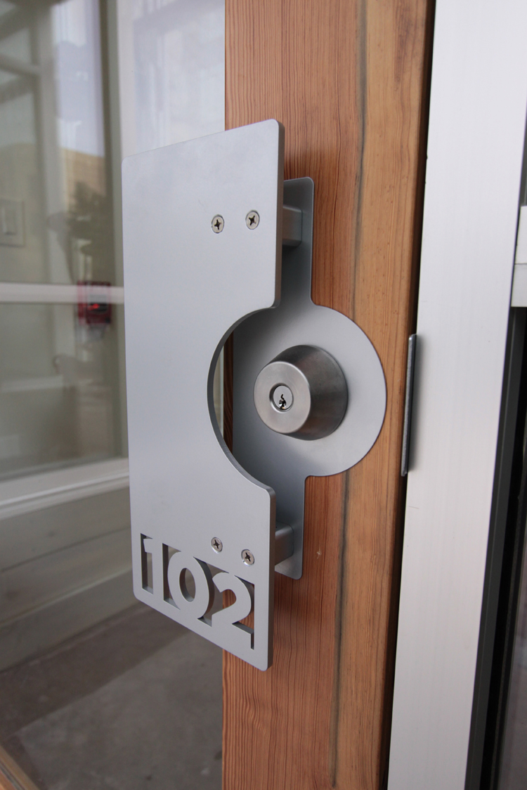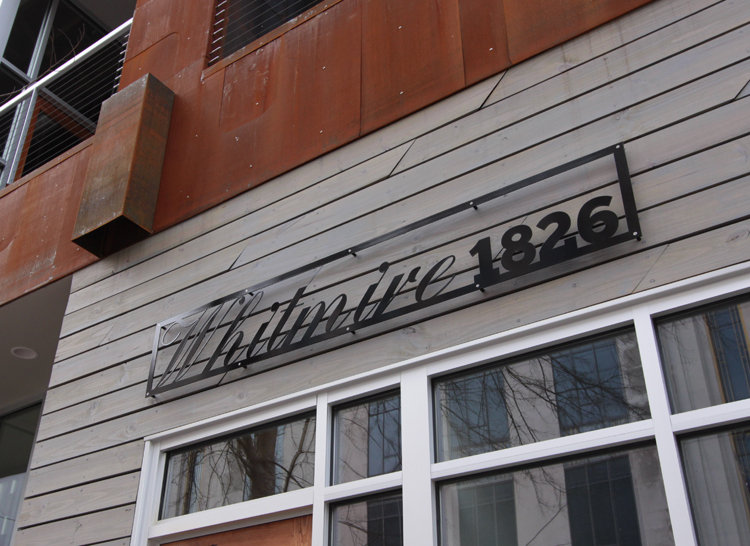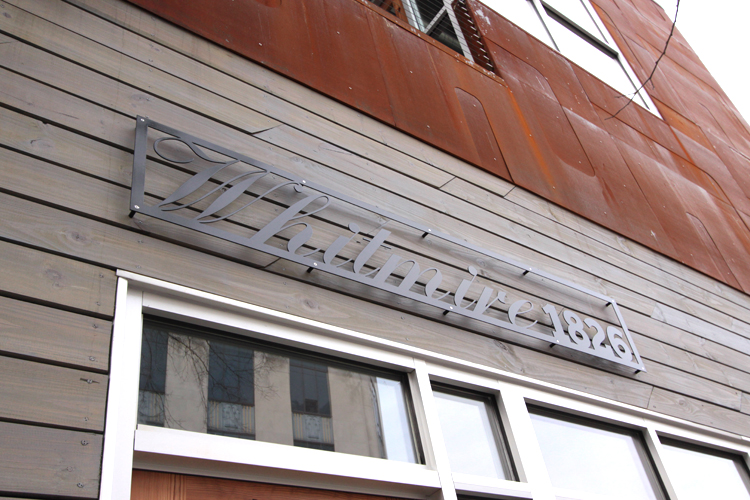Whitmire Lofts Facade and Details
As part of an urban renovation with Appleseed Workshop, an abandoned movie theater was converted into four lofts and two retails spaces. My responsibilities included rendering, design implementation, creating parts drawings, fabricating, and installing the facade. Other responsibilities included designing the signage, and door handles for the project.
The facade is constructed from CORTEN steel. The panels were laser cut, broken on a hydraulic press brake, and attached to the existing structure.

